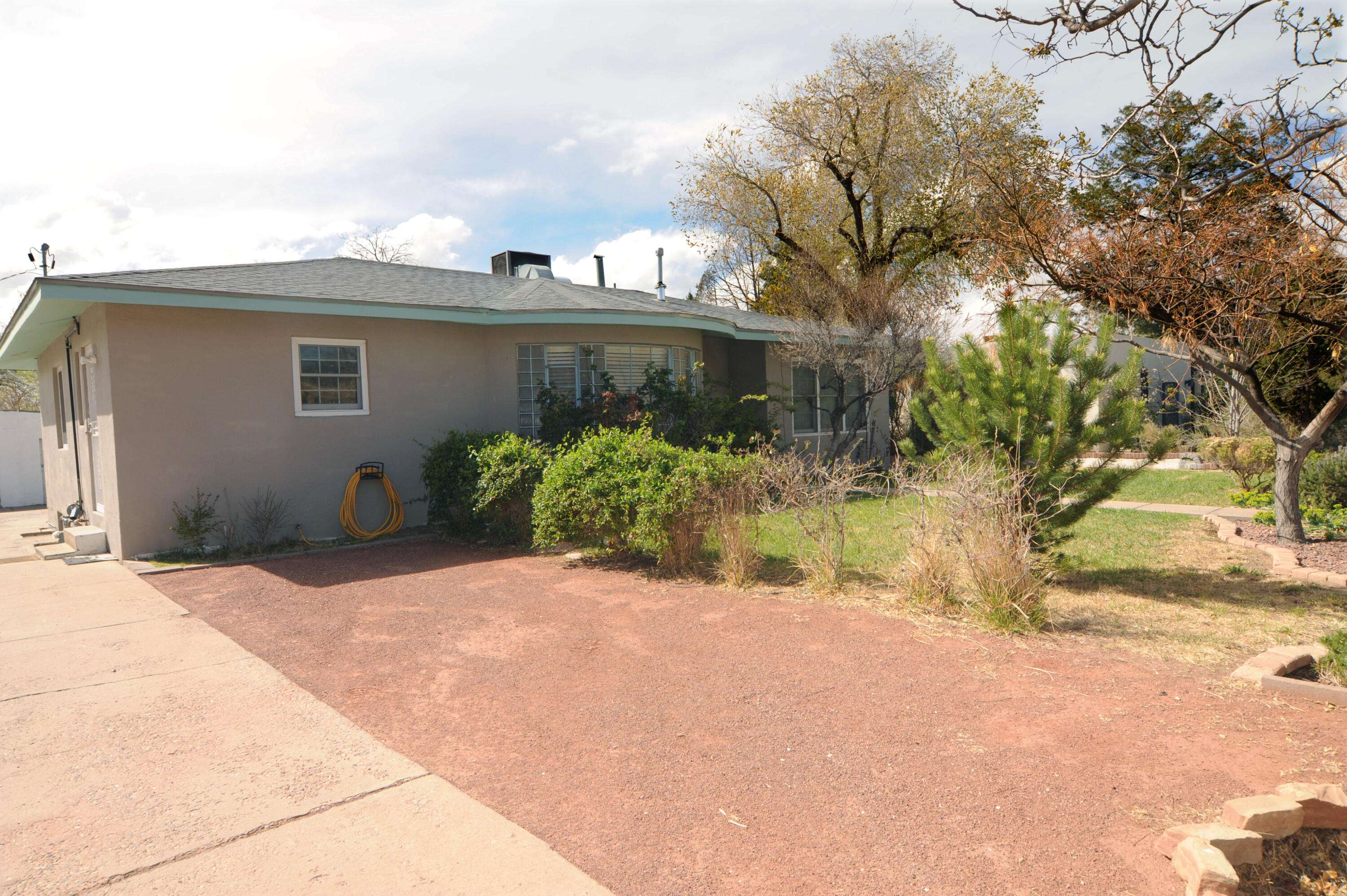611 CARLISLE BLVD SE Albuquerque, NM 87106
UPDATED:
Key Details
Property Type Single Family Home
Sub Type Detached
Listing Status Active
Purchase Type For Sale
Square Footage 2,529 sqft
Price per Sqft $213
MLS Listing ID 1081285
Bedrooms 3
Full Baths 3
Construction Status Resale
HOA Y/N No
Year Built 1945
Annual Tax Amount $4,146
Lot Size 7,405 Sqft
Acres 0.17
Lot Dimensions Public Records
Property Sub-Type Detached
Property Description
Location
State NM
County Bernalillo
Area 42 - Unm South
Rooms
Basement Walk- Out Access
Interior
Interior Features Main Level Primary
Heating Central, Ductless, Forced Air
Cooling Refrigerated
Flooring Carpet, Tile, Wood
Fireplace No
Appliance Dishwasher, Free-Standing Gas Range, Microwave, Refrigerator
Laundry Washer Hookup, Electric Dryer Hookup, Gas Dryer Hookup
Exterior
Exterior Feature Private Yard
Parking Features Detached, Garage
Garage Spaces 2.0
Carport Spaces 1
Garage Description 2.0
Utilities Available Electricity Connected, Natural Gas Connected, Sewer Connected, Water Connected
Water Access Desc Public
Roof Type Pitched, Shingle
Accessibility None
Private Pool No
Building
Lot Description Landscaped, Planned Unit Development
Faces East
Story 1
Entry Level One
Foundation Permanent, Slab
Sewer Public Sewer
Water Public
Level or Stories One
New Construction No
Construction Status Resale
Schools
Elementary Schools Bandelier
Middle Schools Wilson
High Schools Highland
Others
Tax ID 101605650647712506
Acceptable Financing Cash, Conventional, FHA, VA Loan
Green/Energy Cert None
Listing Terms Cash, Conventional, FHA, VA Loan



