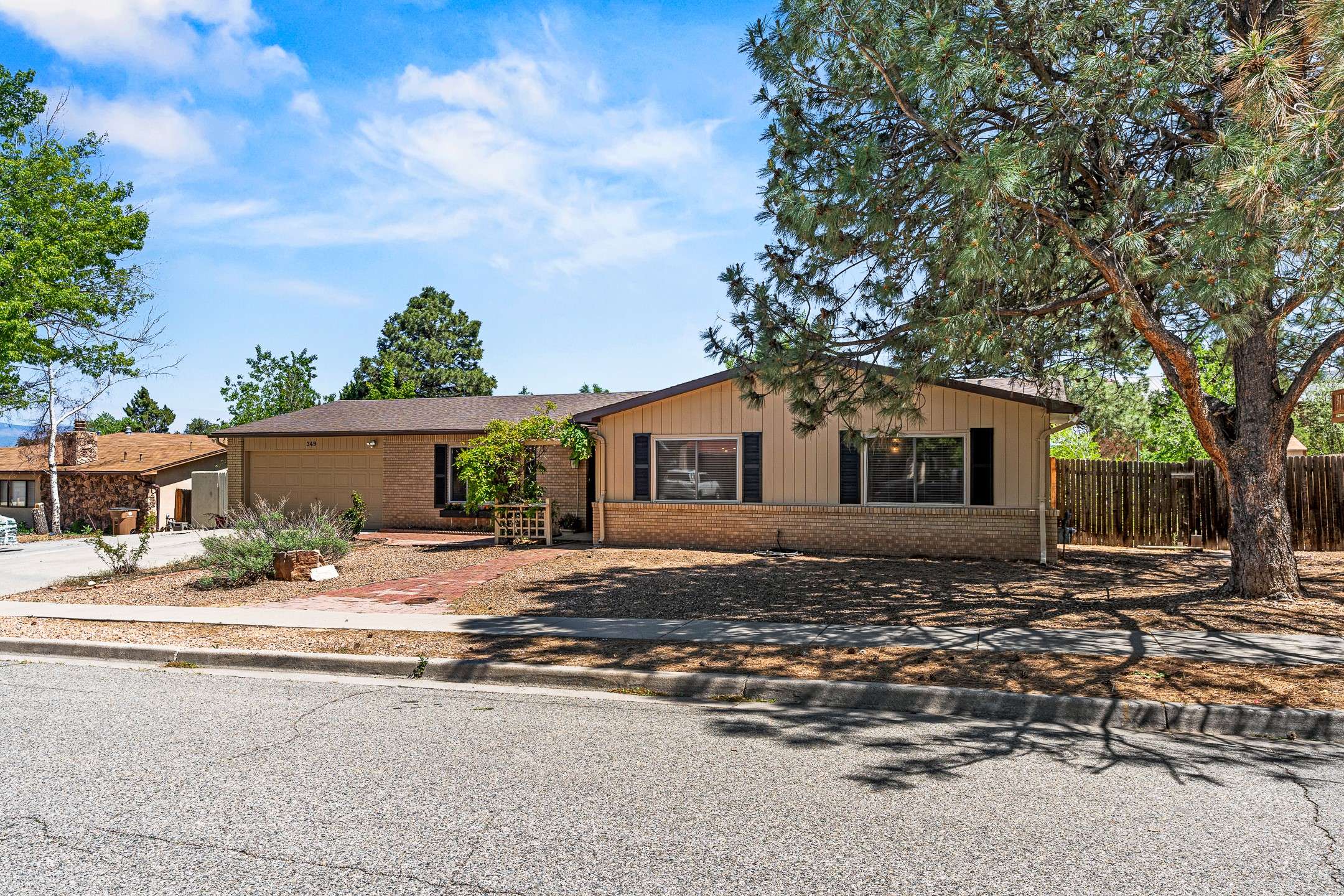349 Garver LN White Rock, NM 87547
UPDATED:
Key Details
Property Type Single Family Home
Sub Type Single Family Residence
Listing Status Pending
Purchase Type For Sale
Square Footage 2,061 sqft
Price per Sqft $310
MLS Listing ID 202502335
Style Ranch,One Story
Bedrooms 4
Full Baths 1
Three Quarter Bath 1
HOA Y/N No
Year Built 1983
Lot Size 0.300 Acres
Acres 0.3
Property Sub-Type Single Family Residence
Property Description
The large, 2061 sq ft home sits on a beautiful 0.29+ acre lot that is beautifully landscaped and is ready to become your next sanctuary. You'll notice the updates immediately as you are greeted by a stylish front door with sidelites, with fresh new flooring awaiting your entrance across the threshold. The large living room is adjacent to the front door, and it opens to the dining room and kitchen beyond for a functional, open floor plan that still provides you with some noise separation.
The stunning kitchen features solid surface countertops, matching smart GE Café appliances with connectivity, and a vertical subway tile backsplash that finishes the look. A large pantry and coffee bar are located towards the back of the kitchen, and a separate laundry room awaits you at the back of the house. The washer and dryer are also smart appliances and allow for convenient programming and notifications through an app.
The bedroom wing provides separation from the living spaces and includes a large primary suite. The primary bedroom is roughly 12 feet by 15.5 feet and faces the back yard for privacy. The en suite bathroom includes dual vanities and a beautifully-tiled walk-in shower.
Three additional bedrooms and an updated full bathroom with soaking tub complete the bedroom wing, and the full bathroom is directly accessible from the largest of the guest bedrooms, providing the feeling of an additional en suite bathroom.
Outside, you'll find a fully-fenced back yard with a pergola-covered deck, a custom built-in pizza oven for outdoor entertaining, two large sheds, and a beautiful lawn and garden beds to complete your dream home.
Your new home also features central air conditioning to keep you cool throughout the summer months, a two-car garage to protect your vehicles, and RV parking for your home away from home. This truly move-in ready property will move quickly, so schedule your showing today! The sellers will review offers on Tuesday, June 3, so be sure you don't miss out!
Location
State NM
County Los Alamos
Interior
Interior Features Interior Steps
Heating Baseboard, Hot Water
Cooling Central Air, Refrigerated
Fireplaces Number 1
Fireplaces Type Wood Burning
Fireplace Yes
Appliance Dryer, Dishwasher, Disposal, Microwave, Oven, Range, Refrigerator, Water Heater, Washer
Exterior
Parking Features Direct Access, RV Access/Parking
Garage Spaces 2.0
Garage Description 2.0
Utilities Available Electricity Available
Water Access Desc Public
Roof Type Pitched,Shingle
Accessibility Not ADA Compliant
Total Parking Spaces 6
Private Pool No
Building
Entry Level One
Foundation Slab
Sewer Public Sewer
Water Public
Architectural Style Ranch, One Story
Level or Stories One
Additional Building Outbuilding
Schools
Elementary Schools Pinon Elementary White Rock
Middle Schools Los Alamos Middle School
High Schools Los Alamos High
Others
Tax ID R001639
Security Features Surveillance System
Acceptable Financing Cash, Conventional, New Loan
Listing Terms Cash, Conventional, New Loan
Special Listing Condition Standard
Virtual Tour https://my.matterport.com/show/?m=k3fShmQgxYJ&mls=1




