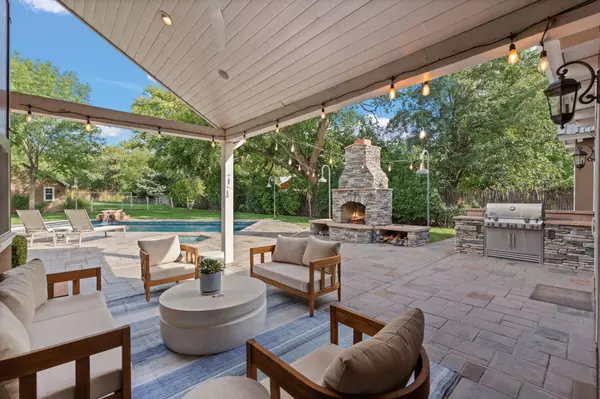Bought with Jason Mitchell RE NM
For more information regarding the value of a property, please contact us for a free consultation.
921 CHAMISAL RD NW Los Ranchos, NM 87107
Want to know what your home might be worth? Contact us for a FREE valuation!
Our team is ready to help you sell your home for the highest possible price ASAP
Key Details
Sold Price $1,550,000
Property Type Single Family Home
Sub Type Detached
Listing Status Sold
Purchase Type For Sale
Square Footage 4,472 sqft
Price per Sqft $346
MLS Listing ID 1091611
Sold Date 11/20/25
Style Northern New Mexico
Bedrooms 5
Full Baths 3
Half Baths 1
Three Quarter Bath 1
Construction Status Resale
HOA Y/N No
Year Built 2008
Annual Tax Amount $12,500
Lot Size 1.000 Acres
Acres 1.0
Lot Dimensions Public Records
Property Sub-Type Detached
Property Description
Privately gated, a coveted Los Ranchos property offering exclusivity, elegance and exceptional amenities all on a quiet, hidden street. This northern New Mexico-style home has rich hardwood floors, cathedral ceilings in the great room, Pella wood windows and doors with all living spaces primarily on the main level. Thoughtfully designed & efficient layout, each bedroom has an adjacent bathroom. High-efficiency tankless water (Sept 2025) heater also doubles as the boiler for the radiant heat. The finished garage with new, oversized doors has freshly epoxy floors, a dog-washing station & newly poured concrete approach.
Location
State NM
County Bernalillo
Area 100 - North Valley
Rooms
Other Rooms Barn(s), Other, Storage, Workshop
Interior
Interior Features Beamed Ceilings, Breakfast Bar, Bookcases, Breakfast Area, Ceiling Fan(s), Cathedral Ceiling(s), Separate/ Formal Dining Room, Dual Sinks, Entrance Foyer, Great Room, High Ceilings, Home Office, In- Law Floorplan, Country Kitchen, Loft, Multiple Living Areas, Main Level Primary, Multiple Primary Suites, Pantry, Separate Shower, Cable T V
Heating Combination, Multiple Heating Units, Radiant
Cooling Multi Units, Refrigerated
Flooring Brick, Carpet, Wood
Fireplaces Number 2
Fireplaces Type Wood Burning, Outside
Fireplace Yes
Appliance Built-In Electric Range, Cooktop, Double Oven, Dishwasher, Disposal, Microwave, Refrigerator, Range Hood
Laundry Gas Dryer Hookup, Washer Hookup, Dryer Hookup, Electric Dryer Hookup
Exterior
Exterior Feature Fully Fenced, Fence, Hot Tub/ Spa, Outdoor Grill, Patio, Water Feature, Sprinkler/ Irrigation
Parking Features Attached, Garage, Garage Door Opener, Oversized
Garage Spaces 3.0
Garage Description 3.0
Fence Front Yard, Gate
Pool Gunite, Heated, In Ground, Pool Cover
Utilities Available Cable Available, Electricity Connected, Natural Gas Connected, Water Connected
Water Access Desc Public
Roof Type Metal, Pitched
Present Use Horses,Irrigation
Accessibility None
Porch Covered, Open, Patio
Private Pool Yes
Building
Lot Description Lawn, Landscaped, Meadow, Sprinkler System, Trees, Wooded
Faces West
Story 2
Entry Level Two
Foundation Slab
Sewer Septic Tank
Water Public
Architectural Style Northern New Mexico
Level or Stories Two
Additional Building Barn(s), Other, Storage, Workshop
New Construction No
Construction Status Resale
Schools
Elementary Schools Los Ranchos
Middle Schools Taft
High Schools Valley
Others
Tax ID 101406331233810301
Security Features Security System,Security Gate,Smoke Detector(s)
Acceptable Financing Cash, Conventional, VA Loan
Green/Energy Cert None
Listing Terms Cash, Conventional, VA Loan
Financing Conventional
Read Less
GET MORE INFORMATION




